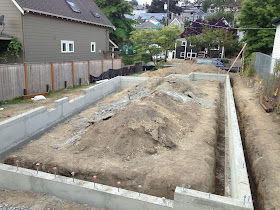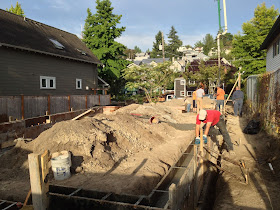Here they are pouring the foundation stem walls. You can see the arm of the pump truck coming down in the upper right corner.
We will eventually be pouring a concrete slab for the entire first
floor. After having the geotech out to the site as well as our
structural engineer, we now need to remove more of the organic material
(dirt with tree roots) from the center and bring in structural fill.
 The man in the blue on the left is controlling the pump and the man
holding the pump is directing the concrete into the forms.
The man in the blue on the left is controlling the pump and the man
holding the pump is directing the concrete into the forms.
Below is a
corner of the form with rebar in place.
5/8" diameter anchor bolts are then set into the wet concrete. You can see them sticking up out of the concrete in the pictures below. They are typically placed every 48" with a few locations closer together where there is a shear wall. The anchor bolts will tie the wood framed walls to the foundation. This enables the house to be more resistant in an earthquake and will keep the framed house from moving off its foundation.




