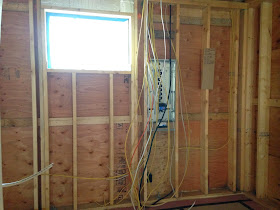The electrician has started. Above is the view in the living room of the apartment looking towards the front door and kitchen. A protective board now covers the concrete floor.
The renderings are very basic...we have not chosen cabinet material or colors yet nor light fixtures, but I wanted to show a bit of the process. It is extremely helpful to have the 3D model to continuously go back to.
The apartment will have it's own subpanel which is located in it's laundry room. Ours is also located in our laundry room below.
I love Neil's cardboard lists that are tacked up in different rooms. Here they list what wires have been run and below is a to do list.
The picture below shows our bedroom to the right and the enclosed space
to the left is our bathroom with the conditioned attic above. One of
our challenges is that I did not want actual walls between the living
room and bedroom/ closet area. These will be walls of bookcases, which
makes installing electrical outlets and switches more difficult. The
outlets will eventually be in the bookcases and we are doing remote
control switches for the living room.








