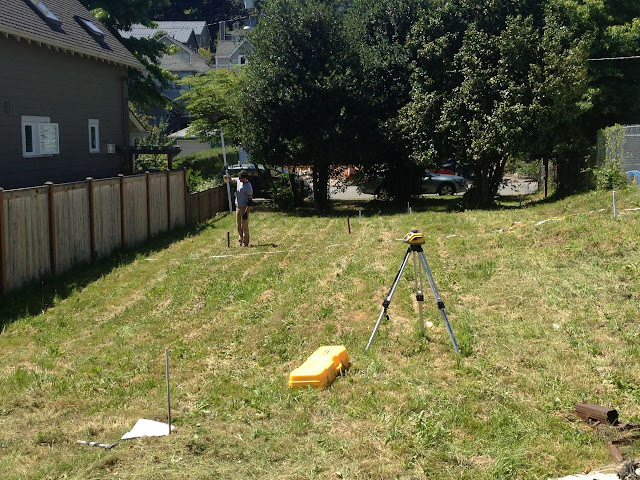It's been a month of site work and foundation. Above shows the footing drain installed.
Once the free draining rock was placed over the footing drain and the filter fabric laid on top, they trenched and ran the pipe for the sewer connection. You can see the clean-out in the below right corner.
At the same time they also ran the downspout drains. Our downspouts along the North side (shown below) will pickup the majority of our roof drainage and will dump into a rain garden in our front yard.
Here Neil is measuring for the as-built drawing of our drainage so we know the location when we start landscaping. Also of note is the retaining wall Neil built along the fence. He made it out of steel I beams and 4x8 pressure treated lumber. You can see the filter fabric that is over the free draining rock that covers the perforated drain pipe running along the base of it. There was a 4' grade difference diagonally across the site, so we leveled out our side yard and will have a step down towards the front of the property.

The site is finally starting to look cleaned up and ready for the slab work. All the bad dirt was removed and structural fill was brought in.



















