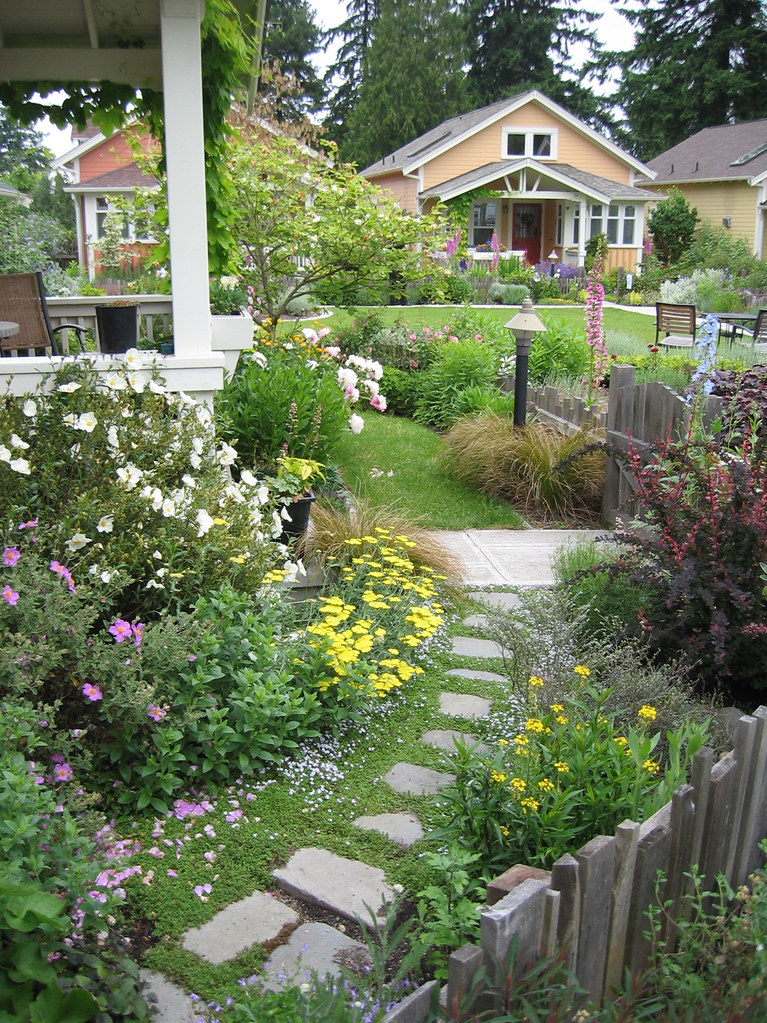
The kitchen bar top is a major feature of the design of the Karina kitchen and one of the trickiest to pull off cohesively because there are many different materials coming together as well as it being a part of 3 rooms. We chose Lyptus butcher block for the counter top because of it's warmth and similar richness as the floor.
We could have continued the drywall onto the 1/2 wall from the living room side, but I wanted to continue the front paneling of the peninsula around the side.

To keep costs down and to make it more simple to build, we did not wrap the Lyptus top into a L shape, but changed materials to a painted trim top. The 1" trim top dies into the 1-1/2" thick Lyptus, while allowing the skirt trim directly below to wrap and be continuous to become like a window sill detail as it goes into the living room.

That same skirt trim turns the corner and then dies into the backsplash. The backsplash is the Chroma countertop material. We changed the outlet color to black and used stainless steel covers to better go with the counter & appliances.


Getting the right height was important...one for perch-ability (see the last photo), but also mechanically so that outlets could be included in the backsplash. Neil built a 41" high wall + the 1-1/2" counter. This is the right height to lean against. Even though there is enough overhang to pull a bar stool up to it, we thought of it more as a lean-against counter and buffet. It also hides dishes and the counter when sitting in the dining area and living.

















































