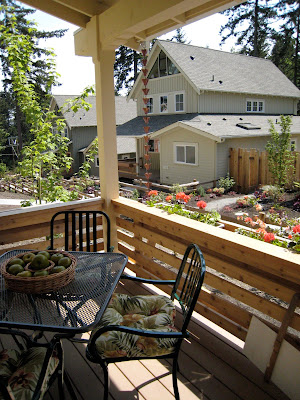 All of these are houses in our Ross Chapin Architects' projects. It's interesting to see the different porch variations that we have done grouped together. The play of sunlight on this first one has always been a favorite of mine. Ross worked on site to get the spacing of the cross pieces just right. Sometime in the next 2 weeks, Neil will be pouring our front and back stoop that will be similar to the below...which reminds me that I have to pick up some tiles.
All of these are houses in our Ross Chapin Architects' projects. It's interesting to see the different porch variations that we have done grouped together. The play of sunlight on this first one has always been a favorite of mine. Ross worked on site to get the spacing of the cross pieces just right. Sometime in the next 2 weeks, Neil will be pouring our front and back stoop that will be similar to the below...which reminds me that I have to pick up some tiles.
These next 3 are of the Highlands in Langley, on Whidbey Island.

This is the same house with 2 different porch roofs.



At some point, if the budget allows, Neil will build a tile lattice similar to this on the wrapped back porch. The recycled glass tiles are from Bedrock Industries in Seattle and we plan to use a larger 8" tile.

On this project we ended up leaving the railing natural cedar instead of painting it.



I'm ready to sit down with a gin and tonic when I look at this one. It's of a custom project that looks out on the water. I can just about feel the cool breeze. All of these porches were designed as extensions of the house. To be used not just pass through.

